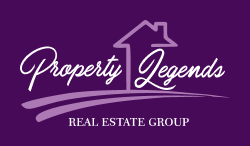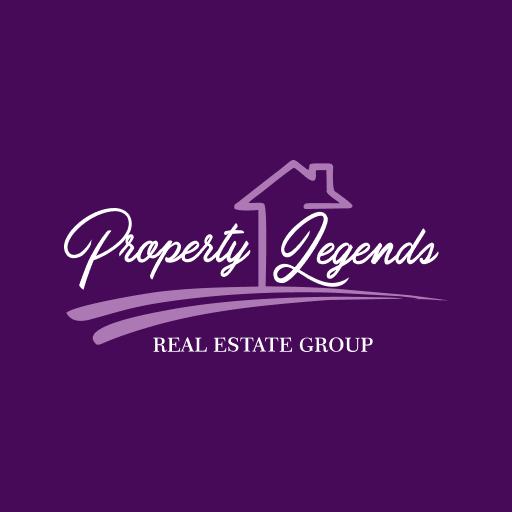SOLD
5 Bedroom House Sold in Waterkloof Glen
R4,799,000
Monthly Bond Repayment R49,534.72
Calculated over 20 years at 11.0% with no deposit.
Web Ref
RL17665
Monthly Rates
R2,084
5 Bedroom Family home in a highly sought-after boomed area of Waterkloof Glen
Elegance and style describes this Prestigious Family home
Exclusively marketed by Property Legends
Nestled in one of Waterkloof Glen's most prestigious boomed off area's, this stunning property offers the perfect blend of sophistication, practicality and modern comfort. Designed with discerning families in mind, this home is a true sanctuary.
Interior Elegance:
The heart of the home lies in its open-plan living areas, designed for effortless family living and entertaining. A separate guest toilet makes it more convenient for guests. The living and dining spaces seamlessly flow into the kitchen.
The property boasts 5 spacious bedrooms, two with its own en-suite bathrooms, one with study and pajama lounge and the 5th bedroom with own entrance, spacious pajama lounge with sliding door to the balcony, ensuring privacy and convenience for the whole family. The other bedrooms are spacious with ample cupboard space and sliding doors to the garden.
The master suite stands out with its luxurious full en-suite bathroom, separate toilet, walk in closet, own private pajama lounge and study area with a sliding door to the immaculate garden, lapa and pool, a retreat for relaxation.
4 Bathrooms, 2 main en-suite both with full bathrooms and a separate toilet in the main bedroom
In the passage for the other 2 bedrooms :
1 Bathroom with bath and basin
1 bathroom with toilet, basin and Shower
Contemporary finishes that exude style,
Modern Kitchen with display cabinets and ample cupboard space, granite tops
A 4-burner gas stove for efficient cooking and electrical oven
An electrical under counter oven,
An eye-level oven for precision baking,
A small sitting area with table in the corner of the kitchen
A walk-in pantry for effortless storage,
A separate scullery for convenience, and
A dedicated spacious laundry room to simplify household tasks.
Servants room with en-suite bathroom
3 Garage's with automated doors
Ample outside secure parking for extra vehicles, trailer and visitors
Extras features:
5 Kw Inverter system plus 8 solar panels
3 X Aircondition units
Ceiling Fan, Fire place and display built in cabinet in Dining Room with sliding door
Centre Island Fireplace in open plan Living area and sliding door opening to the pool and garden
Fireplace in Main bedroom and aircondition unit
Rainwater storage tank
Borehole
Security Lights and beams with ADT
Outdoor Paradise:
The outdoor area is a haven for relaxation and entertaining. A covered patio sets the stage for all dining and gatherings, overlooking :
A sparkling swimming pool, perfect for warm summer days, and
A lush, manicured garden, providing ample space for children and pets to enjoy.
Lifestyle & Security:
Enjoy the peace of mind that comes with a 24-hour security boomed area and the tranquil ambiance of secured living. Situated in a prime location, this home offers convenient access to Menlyn Maine and top-tier schools, shopping centers, and major transport routes, ensuring a seamless daily lifestyle.
This property is more than just a home—it’s a gateway to a luxurious and secure lifestyle. Schedule your viewing today to experience everything this exceptional home has to offer.
Viewings strictly by appointment
Read Less
Exclusively marketed by Property Legends
Nestled in one of Waterkloof Glen's most prestigious boomed off area's, this stunning property offers the perfect blend of sophistication, practicality and modern comfort. Designed with discerning families in mind, this home is a true sanctuary.
Interior Elegance:
The heart of the home lies in its open-plan living areas, designed for effortless family living and entertaining. A separate guest toilet makes it more convenient for guests. The living and dining spaces seamlessly flow into the kitchen.
The property boasts 5 spacious bedrooms, two with its own en-suite bathrooms, one with study and pajama lounge and the 5th bedroom with own entrance, spacious pajama lounge with sliding door to the balcony, ensuring privacy and convenience for the whole family. The other bedrooms are spacious with ample cupboard space and sliding doors to the garden.
The master suite stands out with its luxurious full en-suite bathroom, separate toilet, walk in closet, own private pajama lounge and study area with a sliding door to the immaculate garden, lapa and pool, a retreat for relaxation.
4 Bathrooms, 2 main en-suite both with full bathrooms and a separate toilet in the main bedroom
In the passage for the other 2 bedrooms :
1 Bathroom with bath and basin
1 bathroom with toilet, basin and Shower
Contemporary finishes that exude style,
Modern Kitchen with display cabinets and ample cupboard space, granite tops
A 4-burner gas stove for efficient cooking and electrical oven
An electrical under counter oven,
An eye-level oven for precision baking,
A small sitting area with table in the corner of the kitchen
A walk-in pantry for effortless storage,
A separate scullery for convenience, and
A dedicated spacious laundry room to simplify household tasks.
Servants room with en-suite bathroom
3 Garage's with automated doors
Ample outside secure parking for extra vehicles, trailer and visitors
Extras features:
5 Kw Inverter system plus 8 solar panels
3 X Aircondition units
Ceiling Fan, Fire place and display built in cabinet in Dining Room with sliding door
Centre Island Fireplace in open plan Living area and sliding door opening to the pool and garden
Fireplace in Main bedroom and aircondition unit
Rainwater storage tank
Borehole
Security Lights and beams with ADT
Outdoor Paradise:
The outdoor area is a haven for relaxation and entertaining. A covered patio sets the stage for all dining and gatherings, overlooking :
A sparkling swimming pool, perfect for warm summer days, and
A lush, manicured garden, providing ample space for children and pets to enjoy.
Lifestyle & Security:
Enjoy the peace of mind that comes with a 24-hour security boomed area and the tranquil ambiance of secured living. Situated in a prime location, this home offers convenient access to Menlyn Maine and top-tier schools, shopping centers, and major transport routes, ensuring a seamless daily lifestyle.
This property is more than just a home—it’s a gateway to a luxurious and secure lifestyle. Schedule your viewing today to experience everything this exceptional home has to offer.
Viewings strictly by appointment
Read Less
Video
Features
Pets Allowed
Yes
Interior
Bedrooms
5
Bathrooms
4
Kitchen
1
Reception Rooms
3
Study
1
Furnished
No
Exterior
Garages
3
Security
Yes
Parkings
8
Domestic Accomm.
1
Pool
Yes
Sizes
Floor Size
624m²
Land Size
2,005m²
Extras
5 Bedrooms; Above Road; Solar Panels; Water Tank; Borehole; Backup Battery/Inverter




















































































